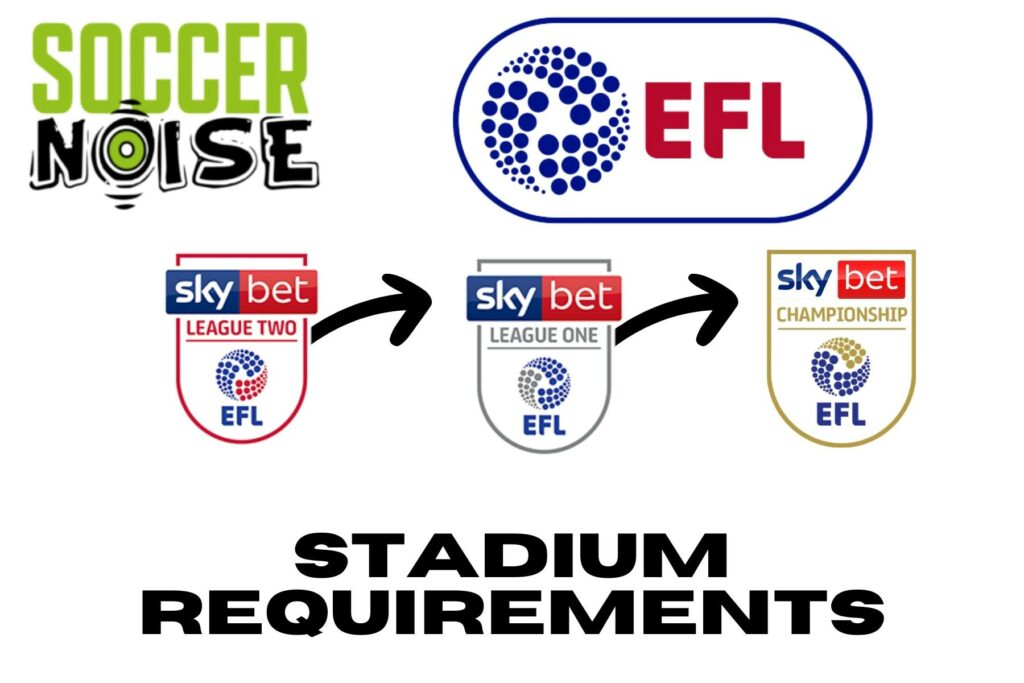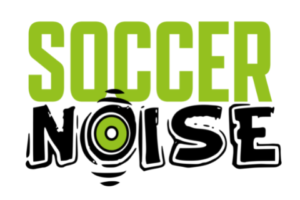With teams constantly yo-yoing between the National League, English Football League (EFL) and the Premier League, it can get confusing as to what exactly each teams home stadium needs to be in order to compete.
What are the stadium requirements for the English Football League? The football league has very similar stadium requirements to the Premier League, although they are slowly phased in as clubs enter and remain in the Football League. Split into Qualification, Admission and Membership criterias clubs must constantly be working towards achieving the Membership standard.

We have pulled out the key features of the criteria for Football League Stadiums in England. Starting with the most important, capacity below.
Football League Stadium Capacity Criteria
| Football League Stadium Criteria | ||
| Criteria | Capacity | Seats |
| Qualification Criteria | 4,000 (with ability to reach 5,000) | 500 (with ability to reach 1,000) |
| Admission Criteria | 5,000 | 1,000 (with ability to reach 2,000) |
| Membership Criteria | 5,000 | 2,000 |
- A new member club entering League Two must comply with the Qualification Criteria and has until 30 April in its first Season as a Member to meet the Admission Criteria set out in the above table .
- Where such Club remains a Member of The League that Club shall have until 30 April in the third Season from the date of its admission to comply with the requirement to achieve a capacity in accordance with the Membership Criteria .
- Each Championship Club shall, with effect from the start of its fourth Season in the Championship, only admit spectators to seated accommodation, and there shall be no standing terraces*.
*Safe Standing is being trialed and rolled out across English football, Championship clubs may take part in this, in accordance with all other safety requirements being met.
Football League Stadium Requirements
The home ground requirements for the Football League competition, be that the Championship, League 1 or League 2 are all very similar. These can be found in detail by clicking here, but we have summarized what you need to know below.
- Minimum Football League stadium capacity
- 4,000 minimum total (with capacity to reach 5,000)
- 500 minimum seated (with capacity to reach 2,000)
- Safety of Terraces
- Any terracing at the ground must conform with the requirements of the Guide to Safety at Sports Grounds – and all local authorities will be asked to independently assess terrace capacities.
- Floodlighting average lux value
- Premier League & Championship; 800 lux
- League 1 & 2; 500 lux
- The average lux value of the floodlights, obtained from 88 readings taken on the grid system provided by The League, must meet the following minimum criteria for each division.
- Safety Certificate
- Each Club shall hold a current safety certificate issued in accordance with the provisions of the Safety of Sports Grounds Act 1975.
- Staffing
- The Club must have specific personnel (i.e. Club Doctor, Therapist) as required by League Regulations and a full-time administration.
- CCTV
- The Club must have a CCTV surveillance system in accordance with the requirements of the local safety committee and maintain the same in good condition.
- External Boundary Wall
- The external boundary wall to be of sound construction, secure on all sides and sufficient to deter would-be intruders. The minimum height must be 2.2 meters.
- Turnstiles
- These must be of the automatic revolving type fitted with counting facilities and a computerized turnstile monitoring system.
- Refreshments & Toilets
- Refreshment facilities must be available for spectators in each separate area of the ground . There must be a refreshment room or access to a lounge area available for players.
- There must be adequate toilet facilities for both men and women (of all ages) in each separate area of the ground. There must be at least one washbasin in each toilet facility. Designated areas of the ground must also provide appropriate disabled toilet facilities.
- PA System
- There must be a public address system installed, with adequate speaker output to relay information to all spectator areas, as required by the local authority, with the ability to interrupt for safety announcements from the stadium control room.
- Pitch perimeter protection & Stewards
- Appropriate pitch perimeter protection, for example wall / barrier surrounding the pitch, to be of sound construction and to comply with current standards as laid down in the Guide to Safety at Sports Grounds.
- All Stewards working at matches played under the auspices of The League shall undergo a programme of training in relation to stewarding at football grounds as approved in writing by The League.
- Directors Box
- The directors’ box should enjoy a prime position in the main stand. There should be individual seats in a designated area and Home and Away areas should be clearly marked. The standard of accommodation for Home and Away directors shall be comparable.
- Minimum Home Seats; 24
- Minimum Away Seats; 16
- First 16 Away Directors box tickets must be free of charge
- There must be a guest room for entertaining Home and Away Directors with appropriate subsistence / refreshments provided.
- Dressing Rooms
- Players. Separate dressing rooms must be provided for the teams. The minimum size for each changing room is 30 sq. meters.
- Each Dressing Room must have as a minimum;
- 6 shower units or 6 separate baths, 4 toilet units (WC’s or urinals), 2 washbasins, 1 massage table, 1 fridge, 1 tactical board and 1 working double power socket.
- Match Officials. The dressing room for match officials must have a changing area of at least 10 sq. meters and at least two showers. There must be one WC and one wash basin.
- Medical Treatment Room; There must be a suitably equipped medical treatment room in the vicinity of the players’ dressing rooms.
- Press Area
- Minimum 40 seats with desktops and power available.
- Playing Area & Equipment
- The dimensions of the field of play must be in accordance with League Regulations.
- The shortest distance between touch-line and pitch perimeter barrier to be ideally 2.75 meters, but no less than 2.25 meters.
- The shortest distance between goal line and pitch perimeter barrier to be ideally 2.75 meters, but no less than 2.25 meters.
- Goal posts and goal net supports to be of professional manufacture and to meet the requirements of the Laws of the Game. Replacement set to be on site at all times.
- Clearly marked home and away team areas, with technical boxes marked out.
- The playing surface shall be grass and must be of a high standard, as defined by The League, specifically The maximum slopes allowable shall not exceed an even gradient of vertical to horizontal 1:41 in any direction.
Currently there is no requirement for Football League Stadiums to have any facility for Goal Line Technology or VAR. Although as technology becomes cheaper and it becomes more intertwined with the professional game, it may become a standard in future years.
